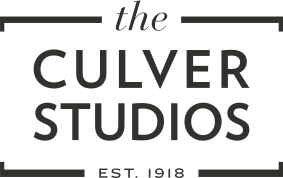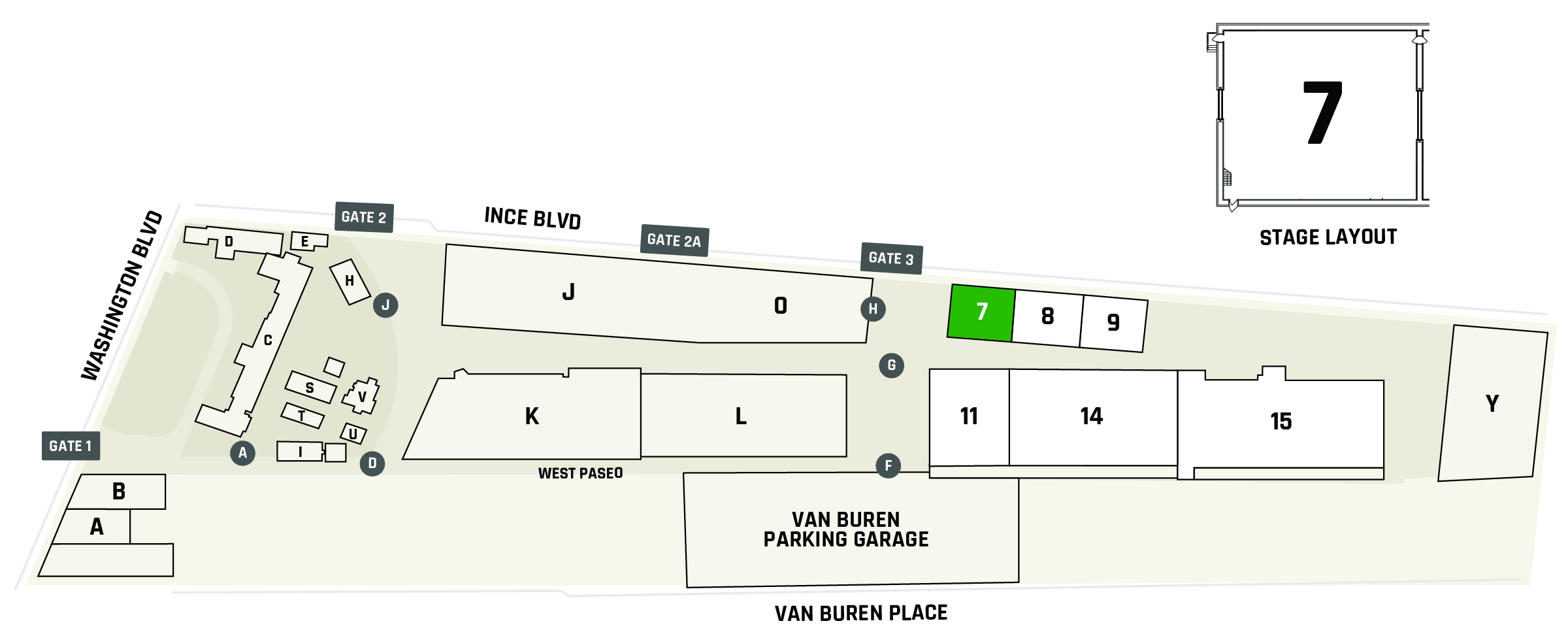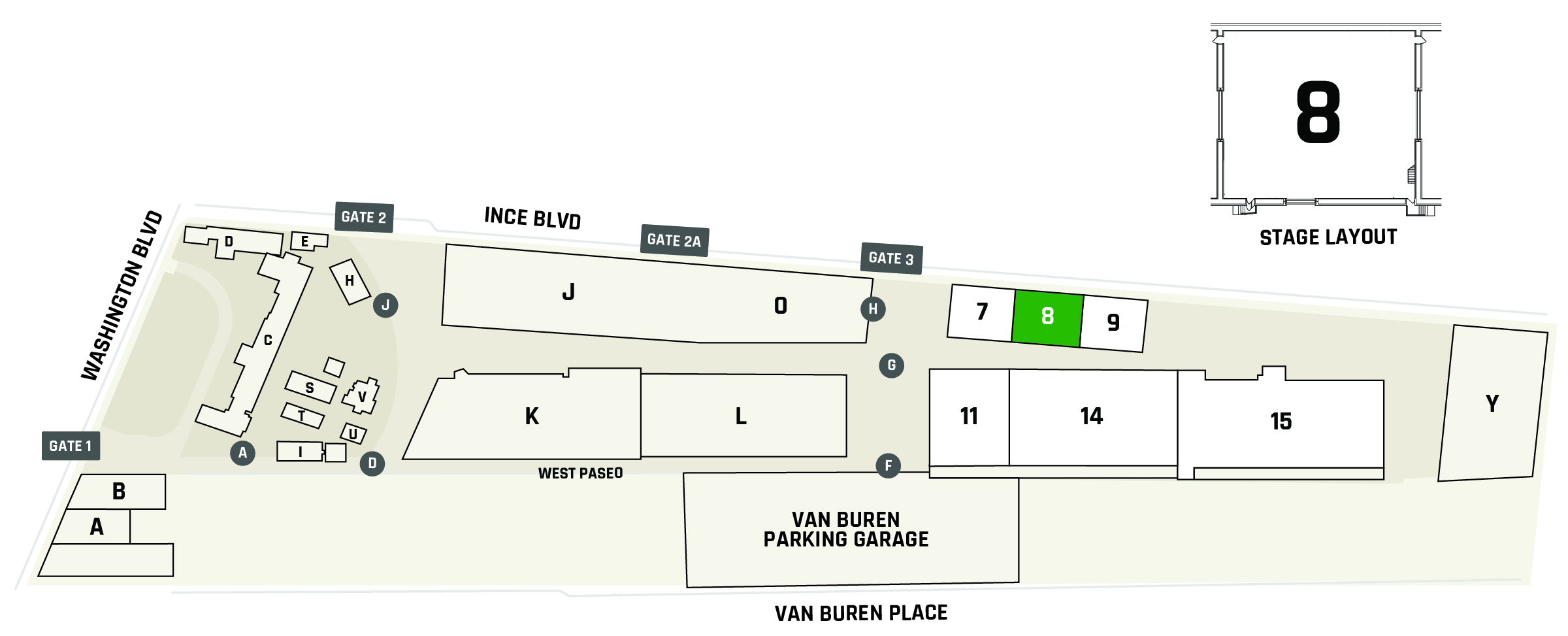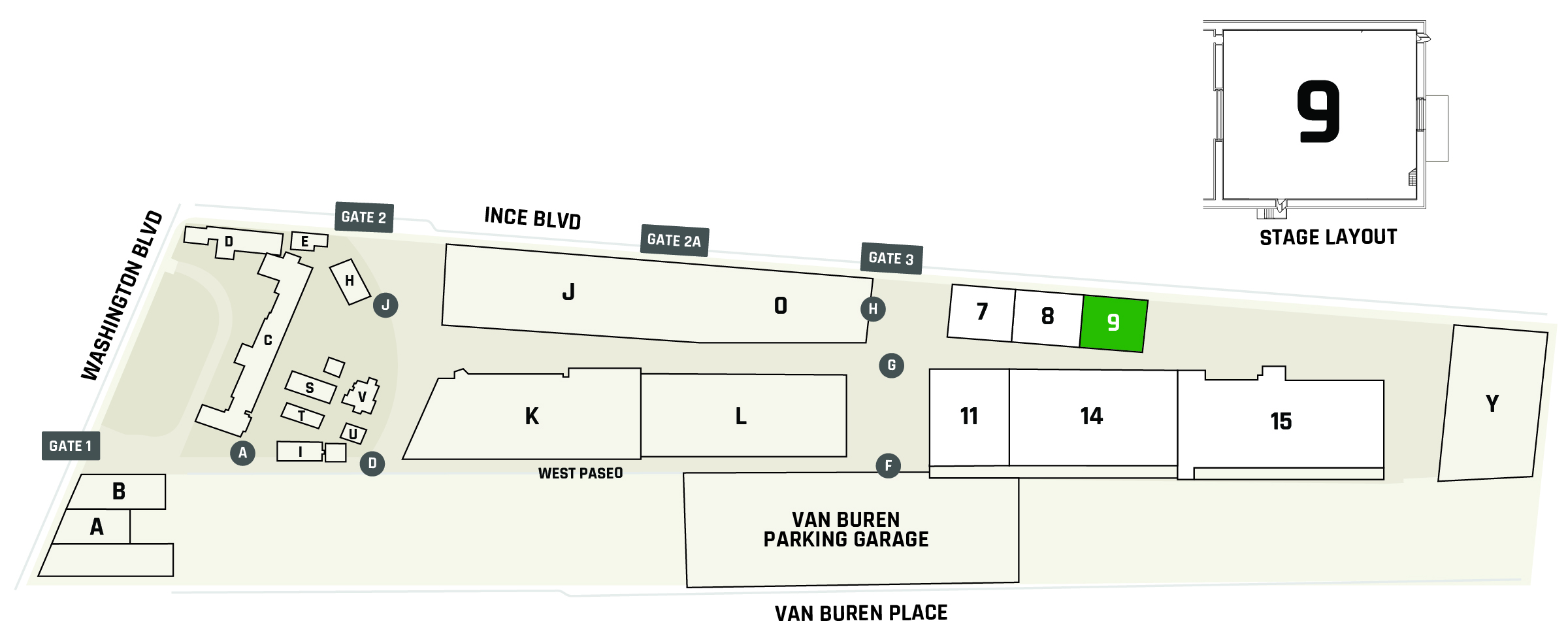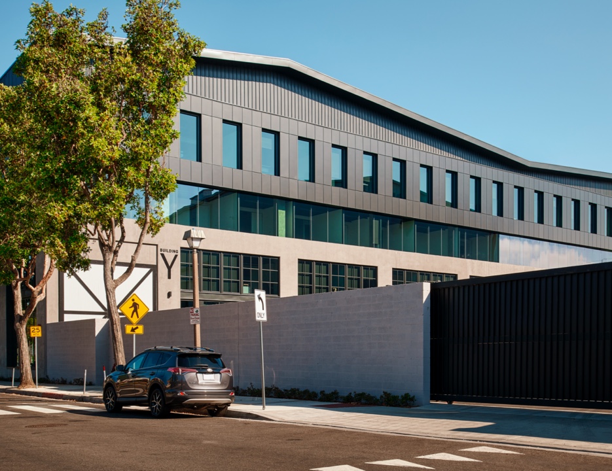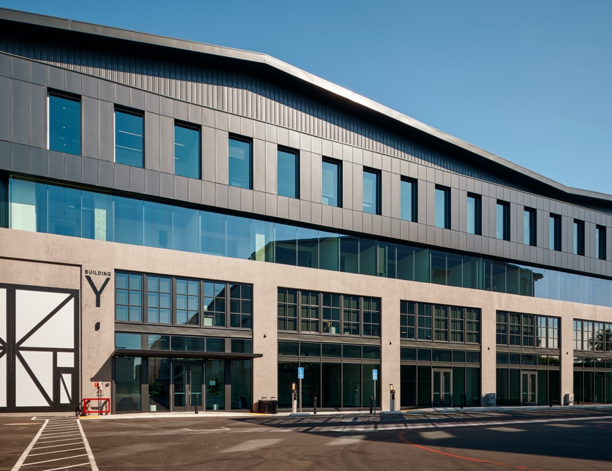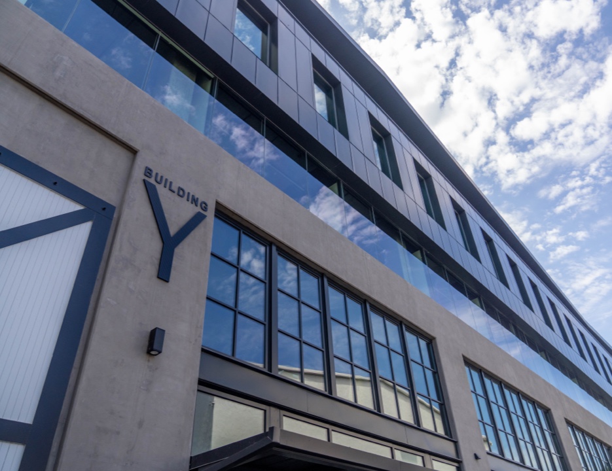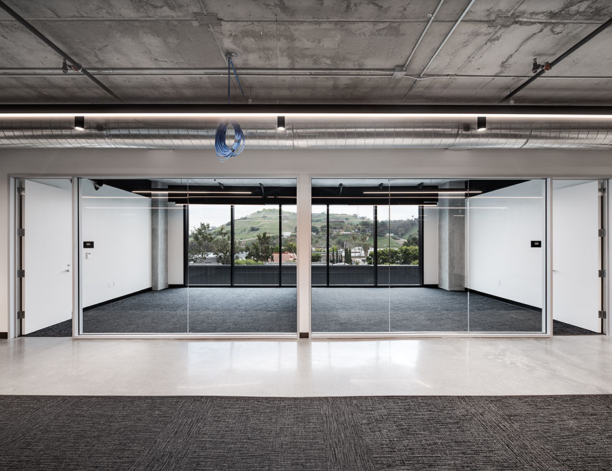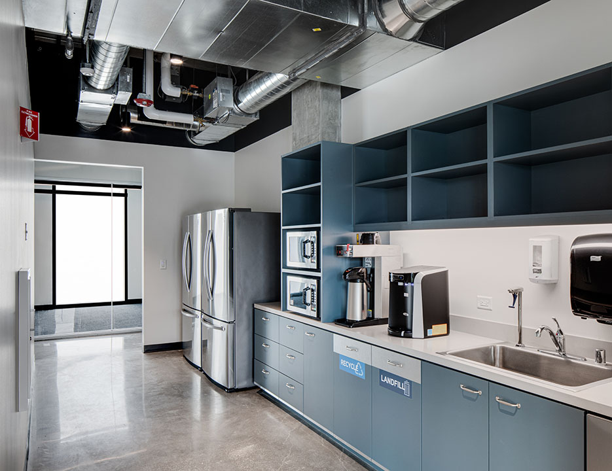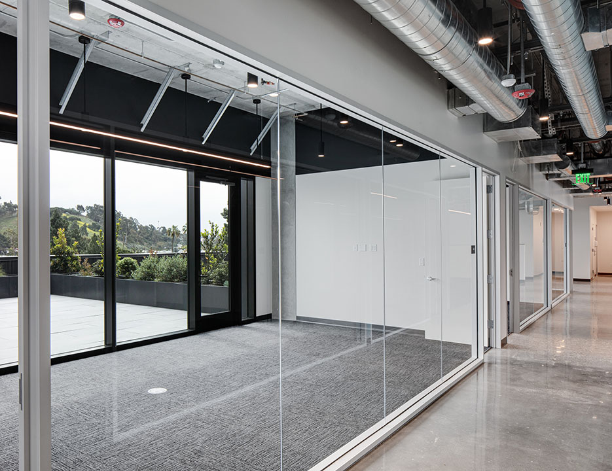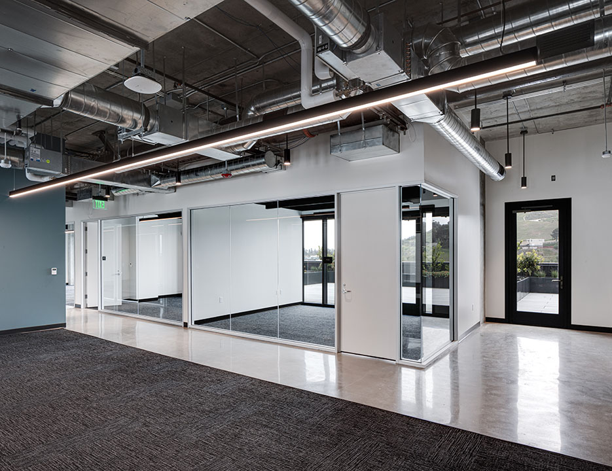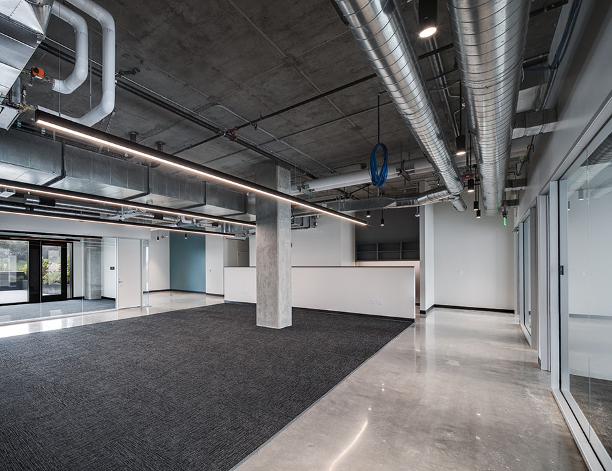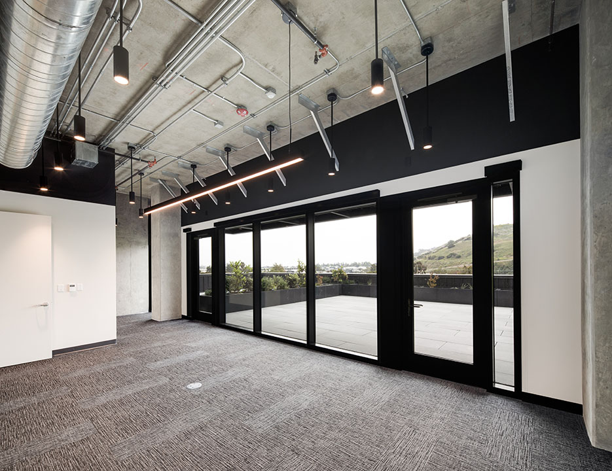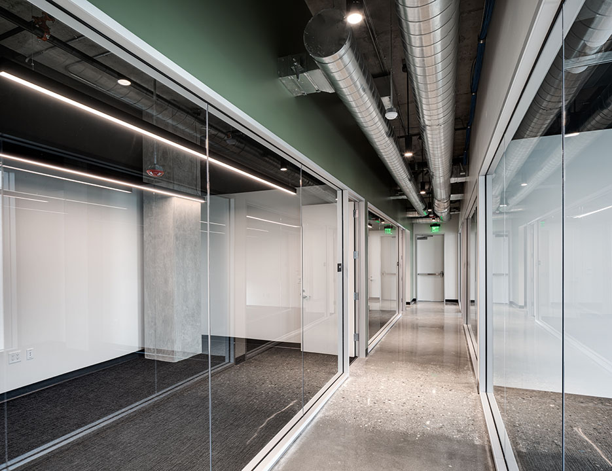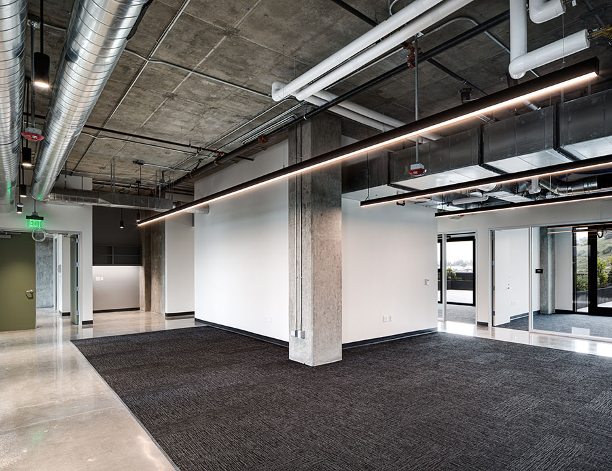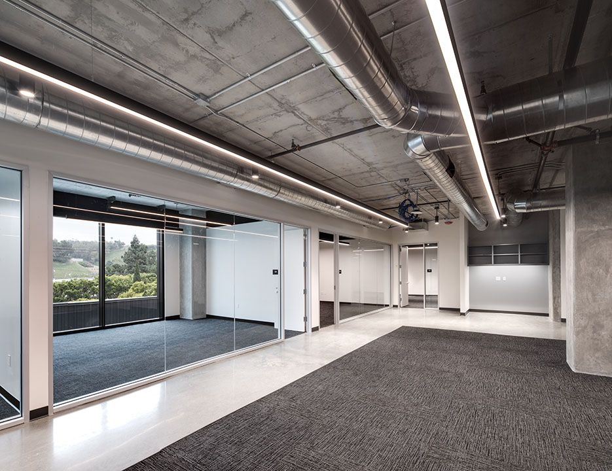Our six technologically-advanced sound stages range in size from 5,600 to 34,500 square feet to suit productions of every scope. Features include ceilings up to 46 feet, floating wood floors, elephant doors, high-capacity mechanicals, including abundant power, plus plenty of extras.
The Culver Studios
World-Class Production Facilities
6 Sound Stages. 91,250 Square Feet.
Stage 7 — 5,600 SQFT
Dimensions
80′ x 70′
Height (FT)
30′
Floor
Wood Raised Foundation
Door (WXH)
12′ x 15′
Power
2,400 amps
AC
40 tons
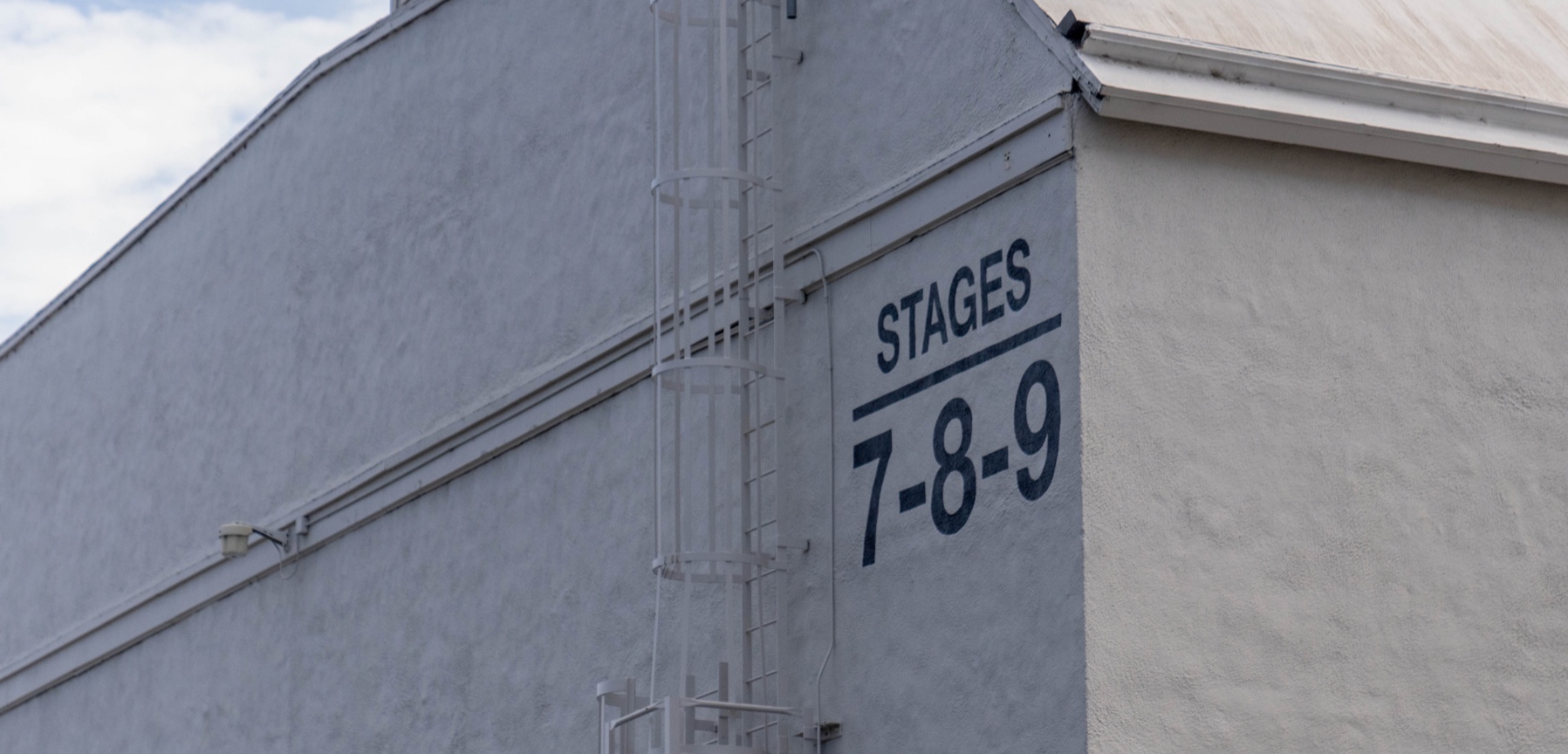
Stage 8 — 5,600 SQFT
Dimensions
80′ x 70′
Height (FT)
29′
Floor
Wood Raised Foundation
Door (WXH)
12′ x 15′
Power
2,400 amps
AC
40 tons
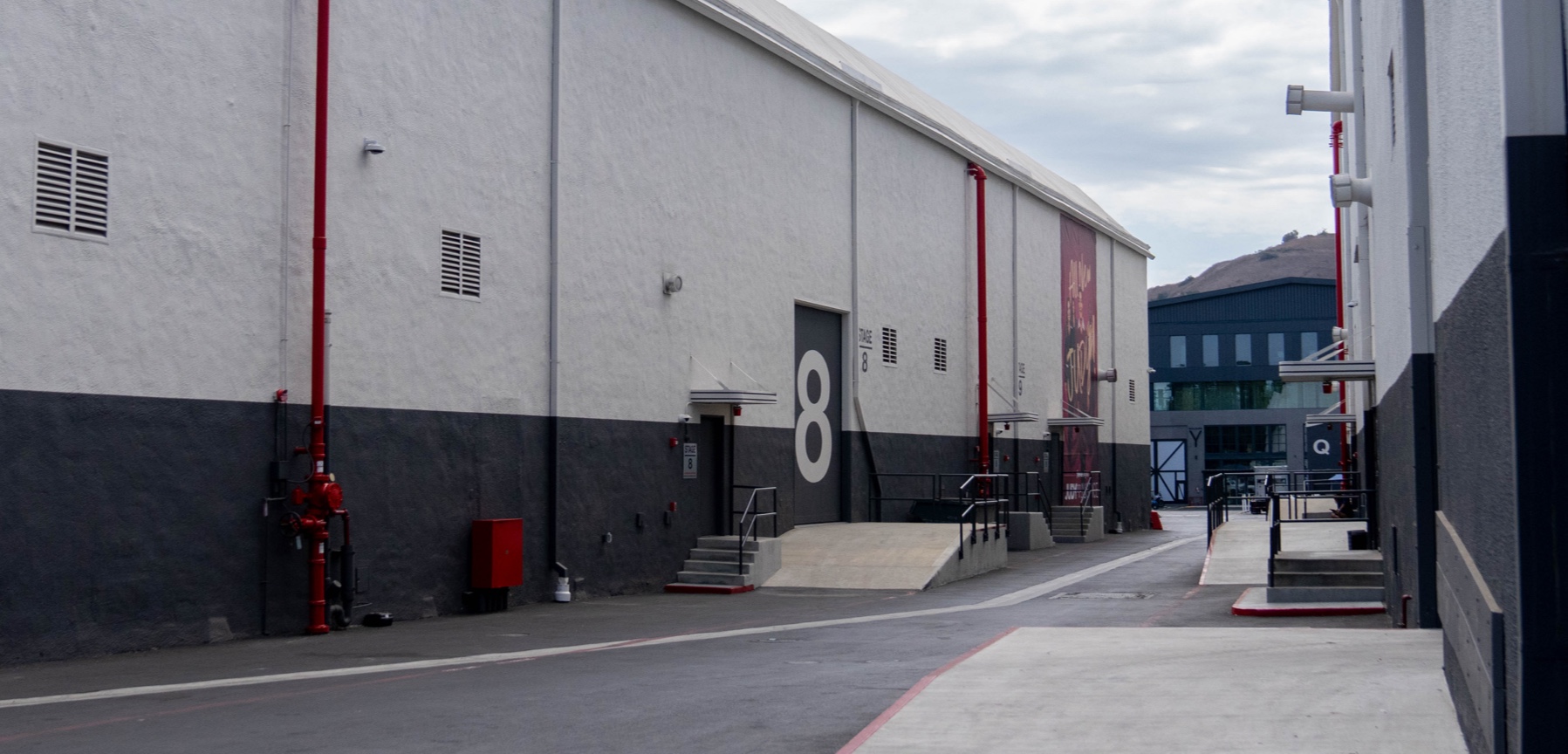
Stage 9 — 5,600 SQFT
Dimensions
80′ x 80′
Height (FT)
30′
Floor
Wood Raised Foundation
Door (WXH)
12′ x 15′
Power
2,400 amps
AC
40 tons
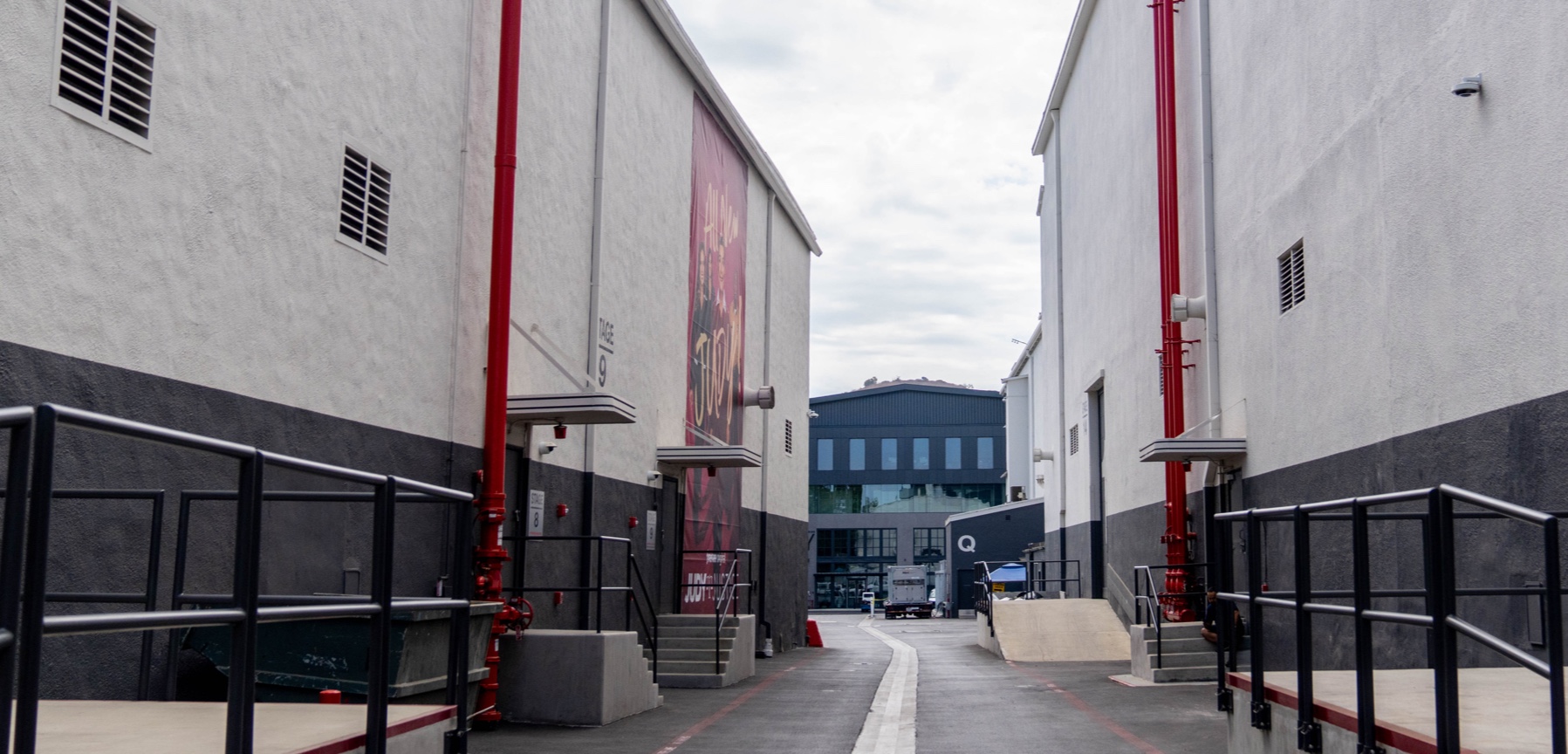
Stage 11 — 13,328 SQFT
Dimensions
99′ x 136′
Height (FT)
40′
Floor
Wood Raised Foundation
Door (WXH)
12′ x 18′
16′ x 22′
Power
7,200 amps
AC
100 tons
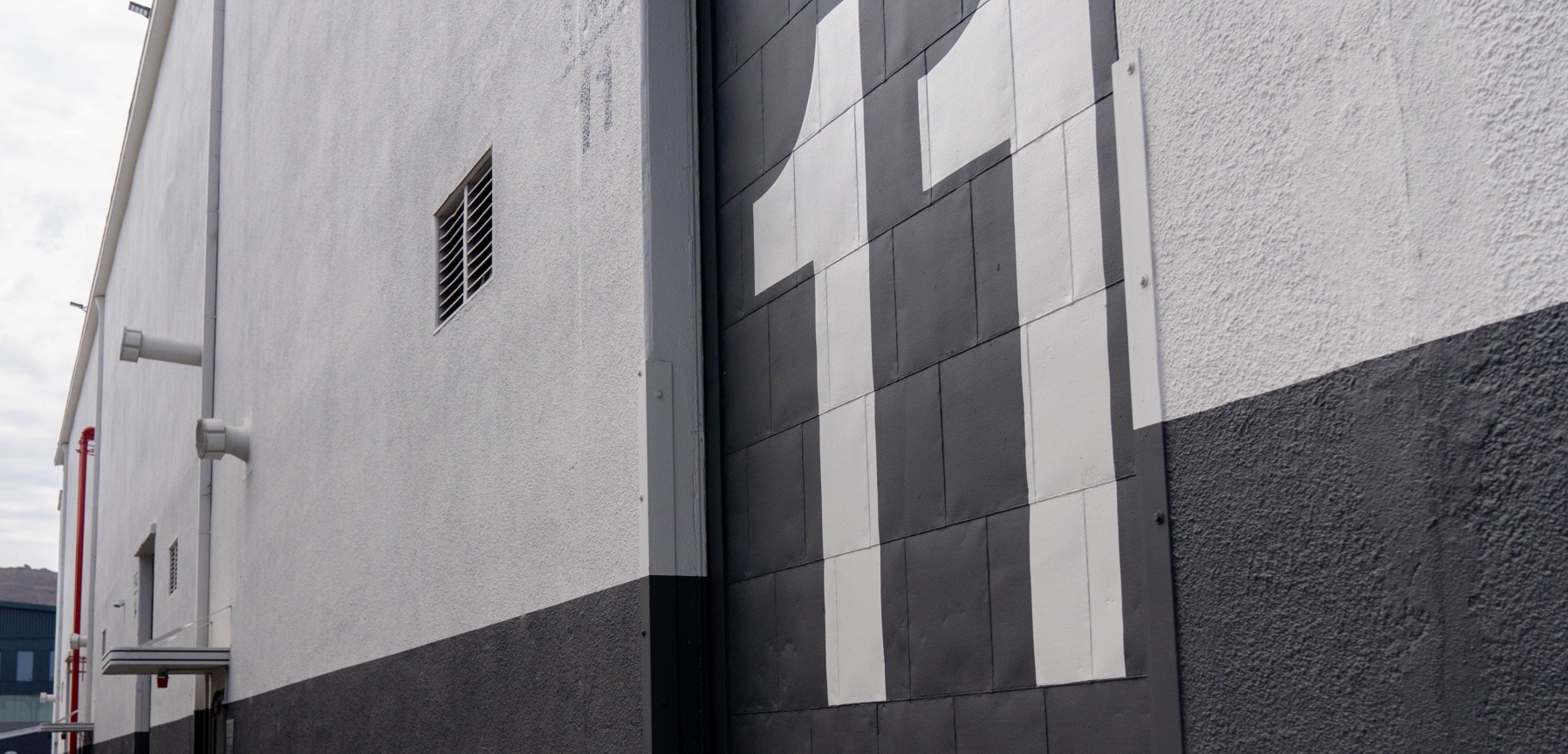
Stage 14 — 27,200 SQFT
Dimensions
136′ x 200′
Height (FT)
38′
Floor
Wood Raised Foundation
Door (WXH)
12′ x 19′
12′ x 19′
Power
14,400 amps
AC
200 tons
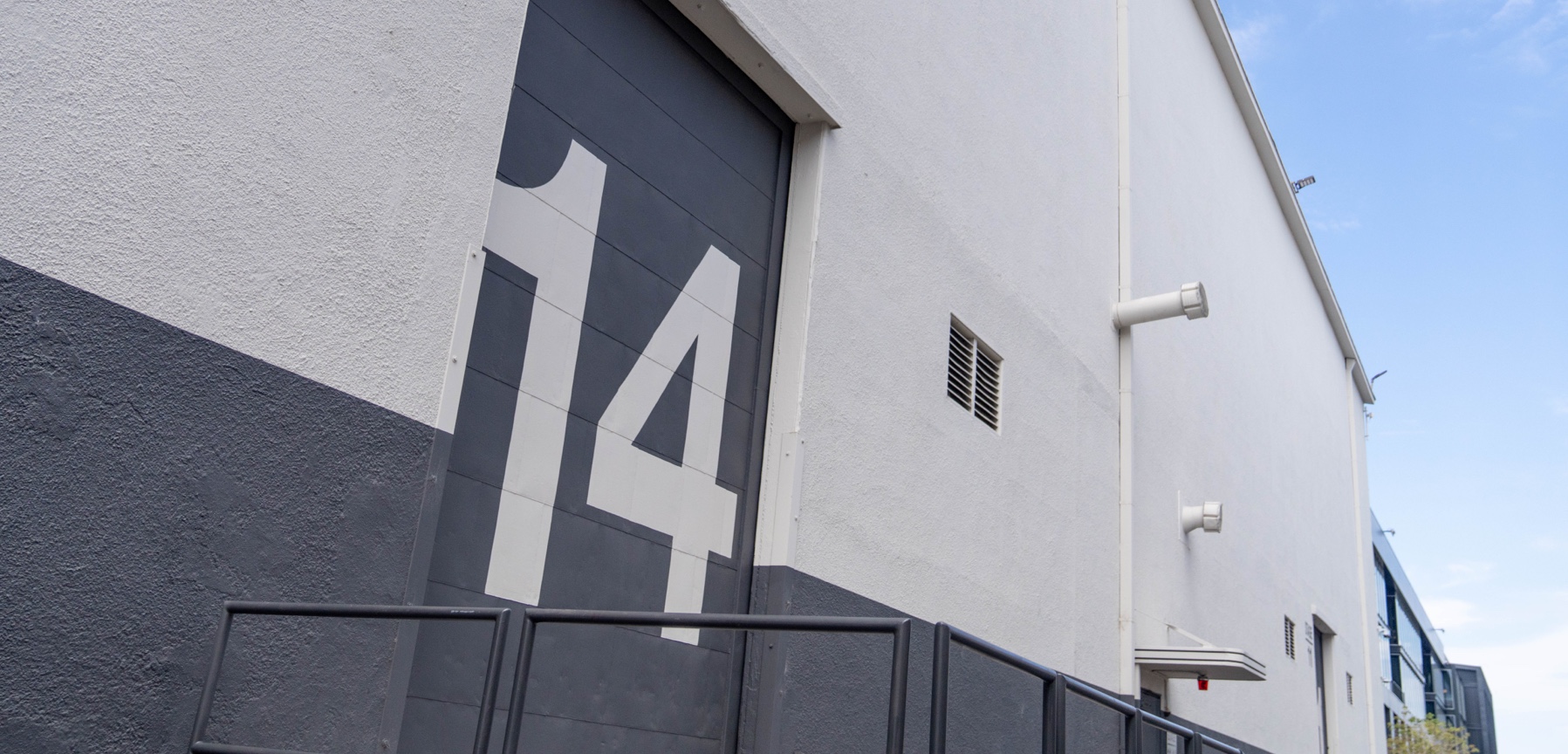
Stage 15 — 34,572 SQFT
Dimensions
268′ x 129′
Height (FT)
46′
Floor
Wood Over Concrete
Door (WXH)
18′ x 25′
18′ x 27′
Power
14,400 amps
AC
200 tons
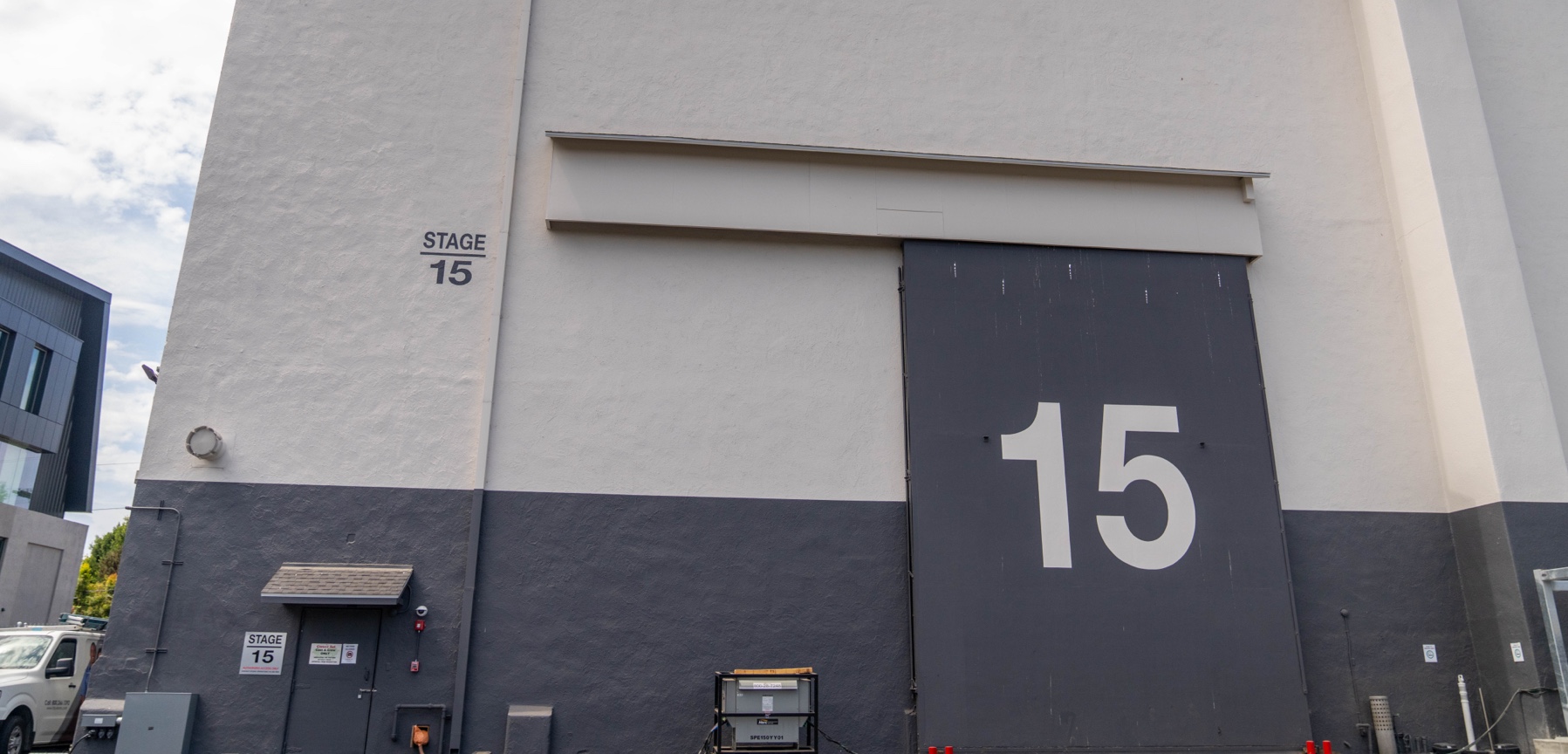
Production Offices
The Culver Studios offers brand new—and gorgeously crafted—creative office space, with tall ceilings, floor to ceiling glass windows and modern, high-end finishes and fixtures. Several suites also offer spectacular terraces with expansive views, including views of the Hollywood sign.
